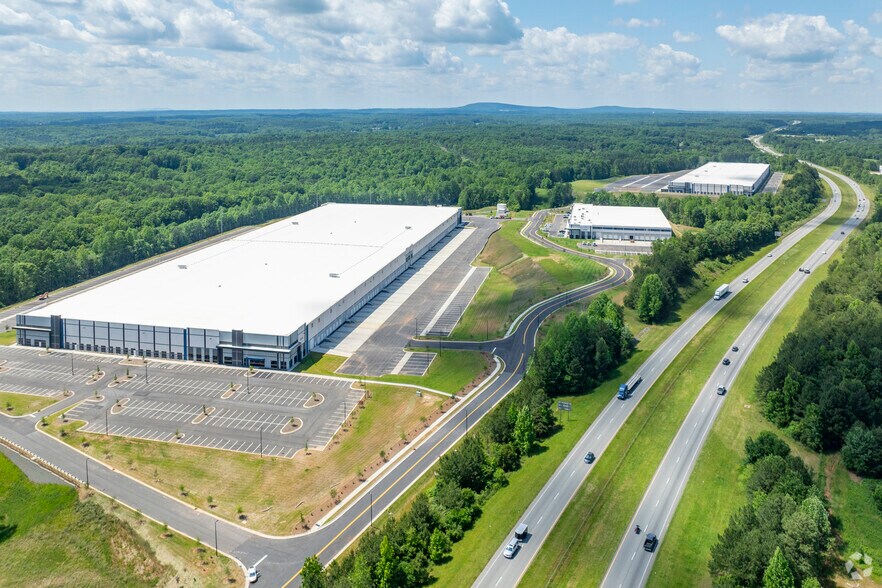|
1st Floor Ste
|
Industrial
|
226,800 SF
|
Rate Upon Request
|
|
East Building 2 offers a generous building size of 1,050 feet by 440 feet, providing extensive space for industrial or warehouse operations. The facility is designed to support both employee and logistical needs with ample parking availability, including 285 car spaces and 189 trailer spaces. This combination of large-scale dimensions and substantial parking capacity makes East Building 2 a prime location for businesses seeking a well-equipped and spacious facility.
-
Date available: Jan 2027
-
Lease term: Negotiable
-
Service type: Negotiable
-
Space Type: New
|
|
1st Floor Ste
|
Industrial
|
80,000-367,886 SF
|
Rate Upon Request
|
|
Building 2 is designed with functionality and efficiency in mind, offering a clear height of 36 feet, which provides excellent vertical space for storage and operations. The column spacing measures 50 feet by 56 feet, ensuring a well-organized layout that accommodates various industrial activities. The building also includes a 60-foot staging bay, facilitating smooth and efficient loading processes. With 66 dock-high doors and 2 drive-in doors, the facility is equipped to handle a high volume of logistical operations. Parking is ample, with 236 car spaces and 129 trailer spaces, catering to both employee and freight needs.
-
Date available: Jan 2027
-
Lease term: Negotiable
-
Service type: Negotiable
-
Space Type: New
|
|
1st Floor Ste
|
Industrial
|
304,290 SF
|
Rate Upon Request
|
|
Building 1 spans an impressive size of 945 feet by 322.5 feet, offering a substantial footprint for industrial or logistical operations. The building is well-equipped to accommodate parking needs with 150 car spaces and 211 trailer spaces, ensuring ample room for both employees and freight activities. This combination of size and parking capacity makes Building 1 an ideal choice for businesses requiring extensive space and logistical support.
-
Date available: Jan 2027
-
Lease term: Negotiable
-
Service type: Negotiable
-
Space Type: New
|
|
1st Floor Ste
|
Industrial
|
458,600 SF
|
Rate Upon Request
|
|
East Building 3 features a building size of 432' feet by 1050' feet, making it a well-proportioned space for various industrial or warehouse functions. The facility includes parking accommodations for 265 cars and 61 trailers, ensuring that both employee vehicles and transportation needs are adequately met. With its manageable size and balanced parking capacity, East Building 3 is an ideal option for businesses seeking a versatile and efficient operational space.
-
Date available: Jan 2027
-
Lease term: Negotiable
-
Service type: Negotiable
-
Space Type: New
|
