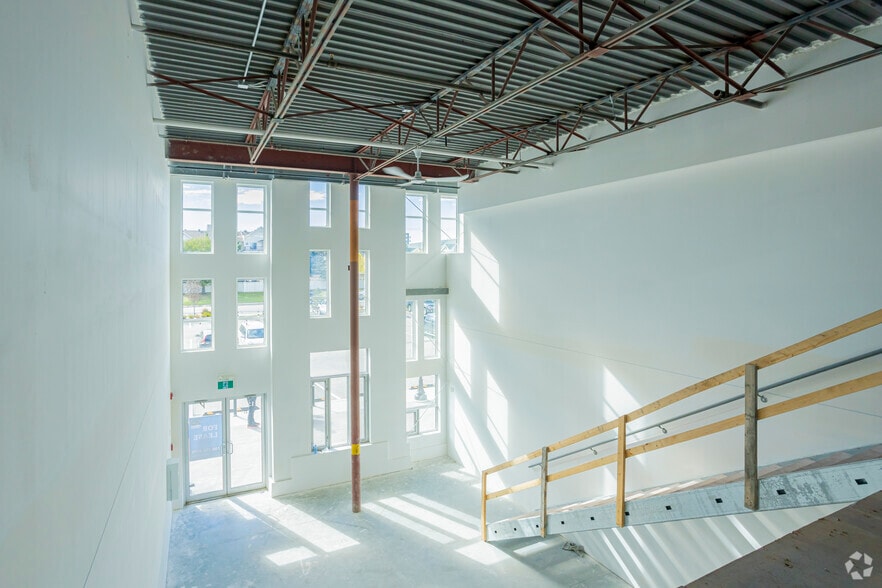- Photos
- 1 of 43
Storefront For Lease • 1,787+ SF
| Name | Space Use | Size | Rent | Details |
|---|---|---|---|---|
| 1st Floor Ste 10 | Retail | 2,998 SF | $21.77 USD/SF/YR | |
One of a kind retail development strategically located in the heart of the Queen Mary Park Neighborhood.
|
||||
| 1st Floor Ste 11 | Retail | 2,988 SF | $22.50 USD/SF/YR | |
2,988 square feet available for lease.

|
||||
| 1st Floor Ste 13 | Retail | 1,787 SF | $23.23 USD/SF/YR | |
| 1st Floor Ste 5 | Retail | 3,018 SF | $21.05 USD/SF/YR | |
| 1st Floor Ste 7 | Retail | 3,056 SF | $21.77 USD/SF/YR | |
| 1st Floor Ste 8 | Retail | 2,924 SF | $21.77 USD/SF/YR | |
Manchester Square is ranked as Edmonton's top-rated development. The 57,000-square-foot property retail Centre sits at the corner of 107 Avenue and 120 Street along the main thoroughfare in and out of downtown. With beautiful European architecture to bring life to what was formerly a warehouse, this redevelopment offers a top-tier destination for businesses and an atmosphere unlike any other. This creatively designed complex will be home to up to 19 owned businesses. Each unit will have an interconnected floor space, providing flexibility and options for various uses. An outdoor fountain, a 20-foot promenade for casual strolling, and a hidden indoor alleyway with artistic features will transport visitors to the streets of Europe. Other property features that make this an extremely attractive destination for businesses and customers include pylon and power signage, plenty of parking on a private lot, free Wi-Fi, enormous patio space, and a series of live music and outdoor events. National and regional businesses, medical practices, and more are encouraged to become part of this new community cornerstone and the city's most followed commercial Centre on Instagram. Edmonton's largest pedestrian and cyclist trail network is situated directly beside Manchester Square, making it a prime location in the area's busiest corner and a hub for those travelling through on their regular commute. A growing population of over 215,000 residents lives within a 5-kilometre radius, representing an average household income that exceeds CA$134,500 annually. The development has excellent exposure and perfect scores for walkability and transportation, making Manchester Square easily accessible for all.
| Ranked as Edmonton's top-rated development, Manchester Square presents 57,000 square feet of brand-new retail space in a creative redevelopment. |
| Visitors enjoy an unmatched shopping experience with stunning European architecture, an outdoor fountain, an enormous patio area, and more. |
| Ideal for up to 19 national and regional businesses, medical practices, and more with each unit offering flexible floor space for numerous uses. |
| Situated along Downtown Edmonton's main thoroughfare with easy accessibility and next to Edmonton's largest pedestrian and cyclist trail network. |
| Tenant | SF Occupied | Lease End Date |
|---|---|---|
| Always Occasions | 5/31/2026 | |
| Arcadia Brewing Co. | ||
| Carbon Environmental | ||
| Douglas | 2,861 SF | 8/15/2025 |
| Juana Ines | ||
| Manchester Dental | 3,072 SF | |
| Rhubarb Cafe & Cocktails | ||
| Rootbar Salon & Spa | 10/31/2034 | |
| Tin Box | ||
| Western Sandwich Company |
| Commuter Rail | Drive | Walk | Distance |
|---|---|---|---|
| Edmonton (Vancouver - Toronto - VIA Rail) | 6 min | - | 2.3 mi |
| Airport | Drive | Walk | Distance |
| Edmonton International | 34 min | - | 19.9 mi |
| Parking Available: | Yes |
| Reserved: | No |
| Spaces Provided: | 114 |
| Type: | Surface |
| Included in Rent: | Yes |