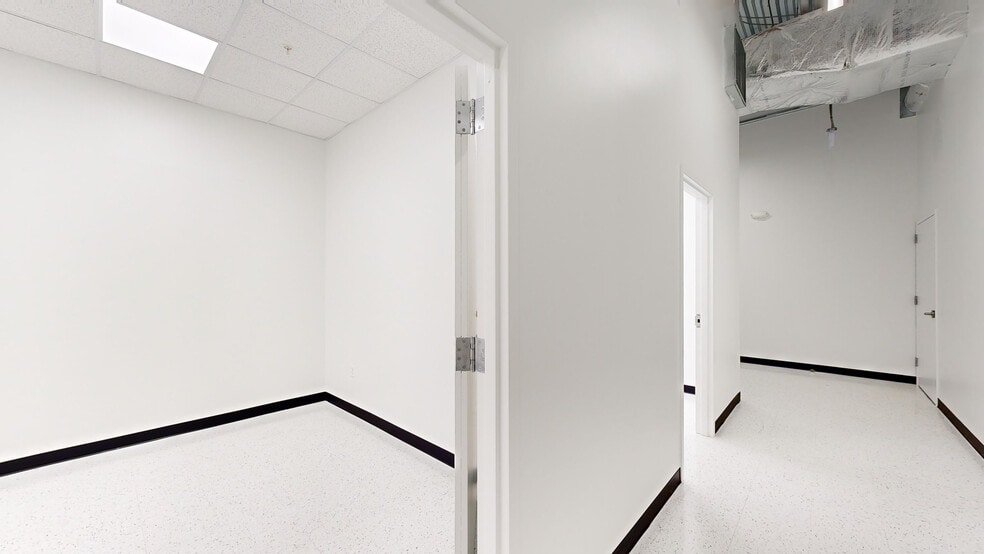- Videos
- 3D Tour
- Photos
- 1 of 33
Office For Lease • 681+ SF
| Name | Space Use | Size | Rent | Details |
|---|---|---|---|---|
| 1st Floor Ste 130 | Flex | 2,054 SF | Rate Upon Request | |
Exciting Fully Built Out Lab Space at GIC! Biotech Wet Lab space on the ground floor with tons of natural light and access to the loading dock, located just off the building entrance for easy access.

|
||||
| 2nd Floor Ste 240 | Office | 6,344 SF | Rate Upon Request | |
|
||||
| 2nd Floor Ste 270 | Flex | 898 SF | Rate Upon Request | |
|
||||
| 2nd Floor Ste 273 | Flex | 886 SF | Rate Upon Request | |
| 2nd Floor Ste 274 | Flex | 963 SF | Rate Upon Request | |
Wet lab space

|
||||
| 2nd Floor Ste 278 | Flex | 681 SF | Rate Upon Request | |
BSL 1 Wet Lab Suite with access to shared equipment
|
||||
| 3rd Floor Ste 300 | Flex | 15,000 SF | Rate Upon Request | |
|
||||
| 3rd Floor Ste 350 | Office | 1,406 SF | Rate Upon Request | |
Unfinished Space directly off the elevator on the 3rd floor

|
||||
| 3rd Floor Ste 360 | Office | 3,548 SF | Rate Upon Request | |
|
||||
Greencourt Innovation Center at 12358 Parklawn Drive is meticulously designed with modern industrial-style finishes and unique building amenities that inspire and promote collaboration and creativity. Comprising spec offices, coworking spaces, biotech wet labs, and meeting areas, Greencourt Innovation Center supports enterprises at every stage in the growth cycle. The center offers a variety of workspace options for visionary, growth-focused companies to build and thrive. Tenants can host business meetings or private company events in one of the collaboration/meeting spaces, the executive conference center, the three-story meeting and event hall, and the floating boardroom. Greencourt Innovation Center elevates the tenant experience through community concierge services, including white-glove quality building services and engaging tenant programs to entertain and delight. Located in the North Bethesda Warehouse District, Greencourt Innovation Center is a 10-minute walk from the Twinbrook Metro Station, a five-minute drive to luxury retail, including Pike and Rose, and 3 miles from Interstates 270 and 495.
| 12358 Parklawn Drive provides an innovative workplace in a modern industrial building unique to Montgomery County. |
| Turing Hall is a three-story collaboration/event space that can hold up to 150 guests. |
| High, exposed ceilings up to 19 feet with large open floor plans allow customization and flexibility to meet specific needs. |
| Meeting spaces include a floating boardroom and executive conference center facilities. |
| Flexible biotech labs start at 500 square feet and include sink, incubator rooms and shared equipment facilities. |
| Commuter Rail | Drive | Walk | Distance |
|---|---|---|---|
| Rockville (Brunswick Line - Maryland Area Regional Commuter Trains (The MARC)) | 8 min | - | 3.4 mi |
| Garrett Park (Brunswick Line - Maryland Area Regional Commuter Trains (The MARC)) | 8 min | - | 3.5 mi |
| Transit/Subway | Drive | Walk | Distance |
| Twinbrook (Red Line - Washington Metropolitan Area Transit Authority Metrorail (Metrorail)) | 4 min | 12 min | 0.6 mi |
| Airport | Drive | Walk | Distance |
| Ronald Reagan Washington Ntl | 35 min | - | 17.8 mi |
| Washington Dulles International | 44 min | - | 26.4 mi |
| Baltimore/Washington International Thurgood Marshall | 46 min | - | 33.8 mi |
| Parking Available: | Yes |
| Reserved: | No |
| Spaces Provided: | 91 |
| Type: | Surface |
| Included in Rent: | Yes |