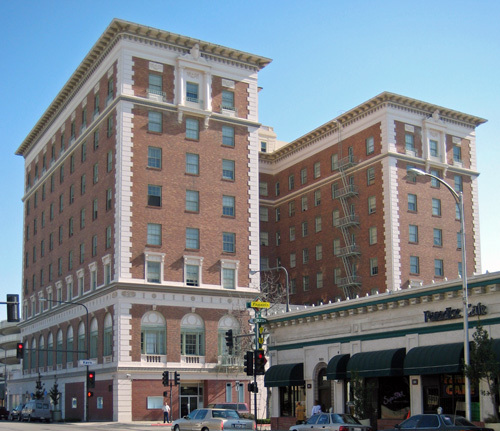Former "Fresno Hotel" in Downtown Fresno. The 111,886 SF Building is a 9 story historical landmark in Fresno offering various retail, restaurants & office spaces. The Historical building is on a 0.6 acre lot zoned DTC within the infamous enterprise zone. There are currently 5 spaces available for Lease: #1 is 1,690 SF, #2 is 2,695 SF, #3 is 2,290 SF and includes a Terrace, #4 is 1,690 SF, and #5 is 1,675 SF. This building is in a very walk-able location and densely populated trade area. The Fulton Street Revitalization was just completed! On February 27, 2014, the Fresno City Council decided the fate of Fulton Mall with a 5-2 vote in favor of putting traffic back on Fulton street, and a groundbreaking ceremony was held on March 3, 2016. There is high pedestrian traffic for all of Downtown Fresno, and is in a very convenient area that had access to all the major highways that include CA-99,CA-41 and CA-180/168.
The Hotel Californian stands at the intersection of Kern Street and Van Ness Avenue in downtown Fresno, California. In adherence to the Italian Renaissance and Beaux-Arts design tradition, the Hotel Californian’s primary facades are visually divided into a two-story base, a shaft of five floors, and a capitol formed by the eighth floor and roof parapet. The nine-story structure originally served as a fashionable hostelry and housed various retail and commercial office spaces.
The Hotel California was constructed in downtown Fresno as a luxury hotel for city visitors and as a meeting place for city residents. Designed by H. Rafael Lake and constructed by R. F. Felchlin & Company, the building immediately became a symbolic landmark for the growing prosperity of the City of Fresno. In the ensuing years, the Hotel Californian gained a reputation as the best hotel between San Francisco and Los Angeles, and hosted a great number of famous individuals and important events. It remains emblematic of Fresno’s prosperity in the 1920s and is an outstanding example of the type of development that occurred in California’s Central Valley cities wishing to promote a strong sense of their success and urbanization during this period.
The symmetry of the Hotel Californian’s design is visible when viewing the building from Kern Street, the original primary façade, where the open portion of the “U” shape creates the impression of two parallel towers connected at the rear. Floors two through eight are shaped in this manner, while the facade of the ground and second stories occupies the full width of the lot. The portions of the two “towers” facing Kern Street are each three bays wide. They are nearly identical in exterior design to the building’s Van Ness Avenue façade, the chief exception being the dramatic cast stone surrounds of the windows occupying the middle bay of the eighth floor on each tower. Emphasis is placed on the windows by the extruding console-supported balconettes below, Corinthian columns on either side, and entablatures above supporting scrolled ornaments and a prominent central cartouche.
The Hotel California continues to stand as a physical manifestation of the growth and prosperity of the City of Fresno during the early 1920s. It is an outstanding example of the type of development that occurred during this period in California’s Central Valley, and represents the pride and promotional efforts of the community at that time. An imposing building in the city’s downtown district to this day, the Hotel Californian is also one of the community’s most important architectural landmarks, and a signature work of prominent California architect H. Rafael Lake.
