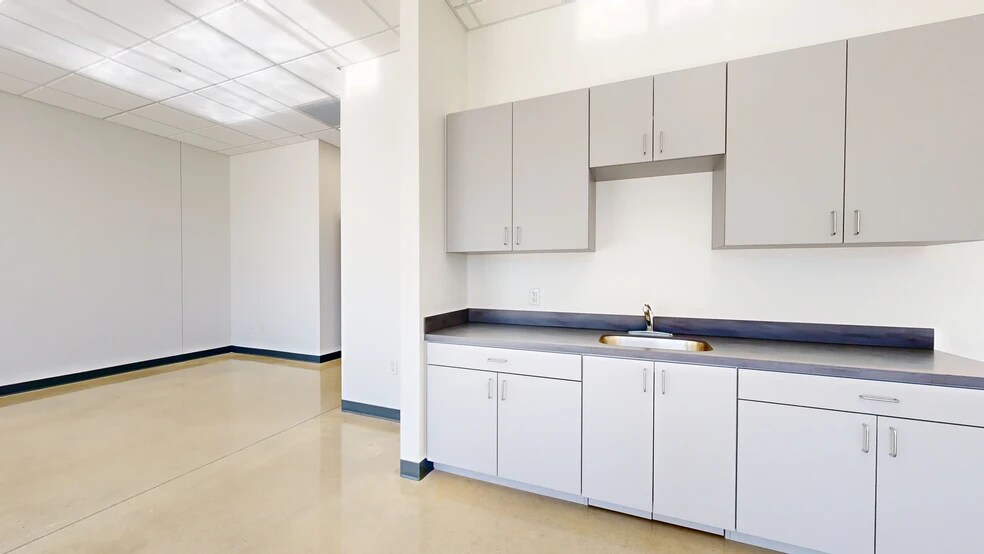- 3D Tour
- Photos
- 1 of 29
Unknown For Lease • 2,800+ SF
| Name | Space Use | Size | Rent | Details |
|---|---|---|---|---|
| 1st Floor Ste 102 | Flex | 2,800 SF | Rate Upon Request | |
|
||||
| 1st Floor Ste 103 | Flex | 2,800 SF | Rate Upon Request | |
|
||||
| 1st Floor Ste 105 | Industrial | 2,800 SF | Rate Upon Request | |
Building A spans 50,500 square feet with a 24’ clear height, a 3/1,000 SF parking ratio, 11’x14’ front load grade-level glass doors, and 12’x14’ rear load grade-level metal doors.
|
||||
| 1st Floor Ste 106 | Industrial | 2,800 SF | Rate Upon Request | |
Building A spans 50,500 square feet with a 24’ clear height, a 3/1,000 SF parking ratio, 11’x14’ front load grade-level glass doors, and 12’x14’ rear load grade-level metal doors.
|
||||
| 1st Floor Ste 115 | Industrial | 2,800 SF | Rate Upon Request | |
Building A spans 50,500 square feet with a 24’ clear height, a 3/1,000 SF parking ratio, 11’x14’ front load grade-level glass doors, and 12’x14’ rear load grade-level metal doors.
|
||||
| 1st Floor Ste 304 | Industrial | 3,600 SF | Rate Upon Request | |
|
||||
| 1st Floor Ste 304/305 | Industrial | 3,600-7,200 SF | Rate Upon Request | |
Building B is a 61,800-square-foot structure featuring a 28’ clear height, a 1.3/1,000 SF parking ratio, 12’x14’ front load grade-level glass doors, and 9’x10’ rear load dock-high metal doors.
|
||||
| 1st Floor Ste 505 | Flex | 12,600 SF | Rate Upon Request | |
Building C encompasses 72,100 square feet with a 28’ clear height, a 1/1,000 SF parking ratio, 12’x14’ front load grade-level glass doors, and 9’x10’ rear load dock-high metal doors.

|
||||
Join the explosive growth of Georgetown’s industrial market from this new Class A project, Westinghouse Business Park. The three-building campus sits on a 15-acre site. It will deliver fully equipped facilities with move-in-ready office pods, bathrooms, LED lights, ESFR sprinklers, fully insulated and HVAC-ready warehouse space, and overhead roll-up glass doors on the front of each building.
Building A spans 50,500 square feet with a 24’ clear height, a 3/1,000-square-foot parking ratio, 11’x14’ front load grade-level glass doors, and 12’x14’ rear load grade-level metal doors.
Building B is a 61,800-square-foot structure featuring a 28’ clear height, a 1.3/1,000-square-foot parking ratio, 12’x14’ front load grade-level glass doors, and 9’x10’ rear load dock-high metal doors.
Building C encompasses 72,100 square feet with a 28’ clear height, a 1/1,000-square-foot parking ratio, 12’x14’ front load grade-level glass doors, and 9’x10’ rear load dock-high metal doors.
Westinghouse Business Park’s prime location near Interstate 35 perfectly positions organizations to easily reach all major commercial hubs in the Austin metro and provides excellent access to the entire Texas Triangle. Developers realize the immense advantages of the area’s connectivity for industrial usage, and as of Q1 2023, the Georgetown submarket has four million square feet under construction, or about 36% of existing inventory. The locale provides a brimming array of workforce amenities with Round Rock Premium Outlets, H-E-B, IKEA, University Oaks Shopping Center, Gold’s Gym, and dozens of restaurants in a packed retail node five minutes away. Experience this burgeoning industrial powerhouse and command the Austin metro from the new Class A product offered by Westinghouse Business Park today. Get in touch.
| Westinghouse Business Park offers Class A flex and industrial spaces across three buildings with varying features and sizes. See below for more info. |
| Facilities delivered with move-in ready offices, fully insulated and HVAC-ready warehouse space, 200-Amp 3-Phase electric panels, and more. |
| Positioned for great access near Interstate 35, 13 minutes from Georgetown Airport, 28 minutes to downtown Austin, and 1.5 hours to San Antonio. |
| Near ample workforce amenities including Bass Pro Shops, H-E-B, PetSmart, IKEA, CVS, Starbucks, Duluth Trading, and Gold’s Gym. |
| Airport | Drive | Walk | Distance |
|---|---|---|---|
| Austin-Bergstrom International | 52 min | - | 35.9 mi |