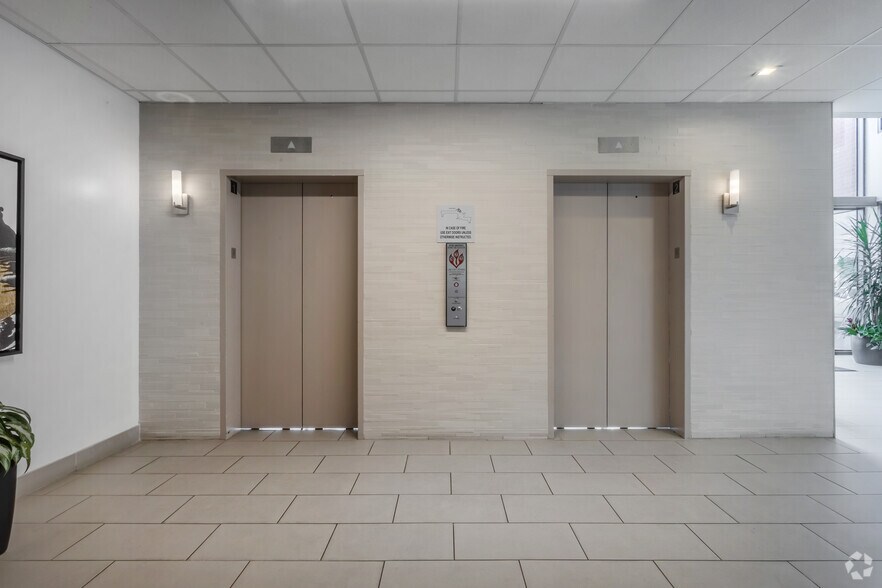|
1st Floor Ste 103-4
|
Office
|
305 SF
|
Rate Upon Request
|
|
Available now, this 305 sq. ft. office space is ideal for a professional use setup, such as legal, financial, consulting, or other business services.
-
Date available: Now
-
Lease term: Negotiable
-
Service type: To Be Determined
-
Space Type: Relet
|
|
1st Floor Ste 109
|
Office
|
1,554 SF
|
Rate Upon Request
|
|
Available now, this 1,554 sq. ft. office space is ideal for a professional use setup, such as legal, financial, consulting, or other business services.
-
Date available: Now
-
Lease term: Negotiable
-
Service type: Negotiable
-
Built out as: Standard Office
-
Space Type: Relet
|
|
1st Floor Ste 110
|
Office
|
580 SF
|
Rate Upon Request
|
|
Available now, this 580 sq. ft. office space is ideal for a professional use setup, such as legal, financial, consulting, or other business services.
-
Date available: Now
-
Lease term: Negotiable
-
Service type: Negotiable
-
Space Type: Relet
|
|
2nd Floor Ste 204
|
Office
|
2,803 SF
|
Rate Upon Request
|
|
Available now, this 2,803 sq. ft. office space is ideal for a professional use setup, such as legal, financial, consulting, or other business services.
-
Date available: Now
-
Lease term: Negotiable
-
Service type: Negotiable
-
Built out as: Standard Office
-
Space Type: Relet
|
|
4th Floor Ste 402
|
Office
|
943 SF
|
Rate Upon Request
|
|
Available now, this 943 sq. ft. office space is ideal for a professional use setup, such as legal, financial, consulting, or other business services.
-
Date available: Now
-
Lease term: Negotiable
-
Service type: To Be Determined
-
Space Type: Relet
|

