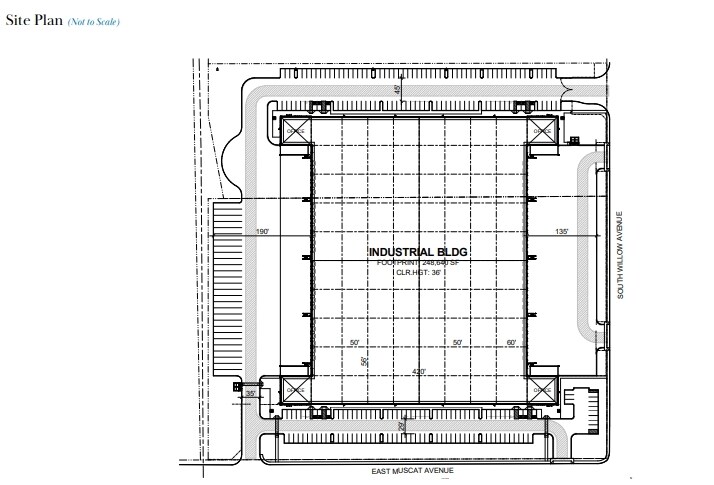- Photos
- 1 of 3
Distribution For Lease • 124,320+ SF
| Name | Space Use | Size | Rent | Details |
|---|---|---|---|---|
| 1st Floor Ste | Industrial | 124,320-248,640 SF | Rate Upon Request | |
Contact Agent for Pricing Information. Build to Suit.

|
||||
The property is located at the northwest corner of Willow and Muscat Avenues, in Fresno’s largest and most accessible industrial submarket. Situated on Willow Avenue between North and Central Avenues, it provides convenient access to Highway 99 through the nearby Central Avenue and North Avenue interchanges. Fully-entitled, 248,640± SF, Class “A” warehouse on 13.65± acres available for sale or lease. Developer will build-to-lease, build-to-sell or sell the entitled, permit-ready project pre-construction. The project, which is located in Fresno, CA, is a planned Class “A” building designed to accommodate single or multiple tenants. The building is just 1.25± miles from the Highway 99 and Central Avenue interchange, making it a prime location in Fresno’s most desirable
| Completed Construction Drawings |
| Entitlement approved by the County of Fresno |
| Architect: Ware Malcomb |
| Civil Engineer: Yamabe & Horn Engineering, Inc. |
| Commuter Rail | Drive | Walk | Distance |
|---|---|---|---|
| Fresno (San Joaquins - Amtrak) | 12 min | - | 6.2 mi |
| Airport | Drive | Walk | Distance |
| Fresno Yosemite International | 14 min | - | 6.6 mi |
| Parking Available: | Yes |
| Reserved: | No |
| Spaces Provided: | 210 |
| Type: | Surface |
| Included in Rent: | Yes |