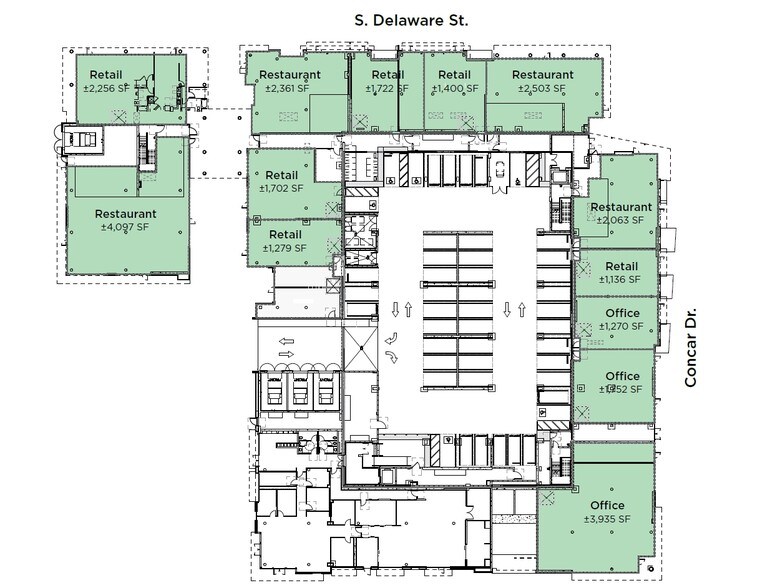|
1st Floor Ste 1
|
Retail
|
2,330 SF
|
$48.00 USD/SF/YR
|
|
Retail & Office space complete & ready to deliver in shell condition.
Dedicated retail parking garage with 46 spaces, in addition to 20 dedicated office stalls and an additional 47 open stalls throughout the project as well as short term bicycle parking.
-
Date available: Now
-
Lease term: Negotiable
-
Service type: Triple Net
-
Space Type: Relet
|
|
1st Floor Ste 2
|
Retail
|
4,022 SF
|
$48.00 USD/SF/YR
|
|
Retail & Office space complete & ready to deliver in shell condition.
Dedicated retail parking garage with 46 spaces, in addition to 20 dedicated office stalls and an additional 47 open stalls throughout the project as well as short term bicycle parking.
-
Date available: Now
-
Lease term: Negotiable
-
Service type: Triple Net
-
Space Type: Relet
|
|
1st Floor Ste 3
|
Retail
|
2,268 SF
|
$48.00 USD/SF/YR
|
|
Ventilation Shaft and Grease trap available for restaurant Operator. Patio seating available in breeze way.
Dedicated retail parking garage with 46 spaces, in addition to 20 dedicated office stalls and an additional 47 open stalls throughout the project as well as short term bicycle parking.
-
Date available: Now
-
Lease term: Negotiable
-
Service type: Triple Net
-
Built out as: Restaurants And Cafes
-
Space Type: Relet
|
|
1st Floor Ste 4A
|
Retail
|
1,742 SF
|
$48.00 USD/SF/YR
|
|
Retail & Office space complete & ready to deliver in shell condition.
Dedicated retail parking garage with 46 spaces, in addition to 20 dedicated office stalls and an additional 47 open stalls throughout the project as well as short term bicycle parking.
-
Date available: Now
-
Lease term: Negotiable
-
Service type: Triple Net
-
Space Type: Relet
|
|
1st Floor Ste 4B
|
Retail
|
1,524 SF
|
$48.00 USD/SF/YR
|
|
Retail & Office space complete & ready to deliver in shell condition.
Dedicated retail parking garage with 46 spaces, in addition to 20 dedicated office stalls and an additional 47 open stalls throughout the project as well as short term bicycle parking.
-
Date available: Now
-
Lease term: Negotiable
-
Service type: Triple Net
-
Space Type: Relet
|
|
1st Floor Ste 6
|
Retail
|
2,004 SF
|
$48.00 USD/SF/YR
|
|
Former Starbucks Space (2nd Generation Cafe).
-
Date available: Now
-
Lease term: Negotiable
-
Service type: Triple Net
-
Built out as: Restaurants And Cafes
-
Space Type: Relet
|
|
1st Floor Ste 7
|
Retail
|
1,095 SF
|
$48.00 USD/SF/YR
|
|
Retail & Office space complete & ready to deliver in shell condition.
Dedicated retail parking garage with 46 spaces, in addition to 20 dedicated office stalls and an additional 47 open stalls throughout the project as well as short term bicycle parking.
-
Date available: Now
-
Lease term: Negotiable
-
Service type: Triple Net
-
Space Type: Relet
|
|
1st Floor Ste 8
|
Office
|
2,955 SF
|
Rate Upon Request
|
|
Retail & Office space complete & ready to deliver in shell condition.
Dedicated retail parking garage with 46 spaces, in addition to 20 dedicated office stalls and an additional 47 open stalls throughout the project as well as short term bicycle parking.
-
Date available: 30 Days
-
Lease term: Negotiable
-
Service type: Full Service Gross
-
Space Type: Relet
|
|
1st Floor Ste 9
|
Office
|
3,842 SF
|
Rate Upon Request
|
|
Retail & Office space complete & ready to deliver in shell condition.
Dedicated retail parking garage with 46 spaces, in addition to 20 dedicated office stalls and an additional 47 open stalls throughout the project as well as short term bicycle parking.
-
Date available: 30 Days
-
Lease term: Negotiable
-
Service type: Full Service Gross
-
Space Type: Relet
|



