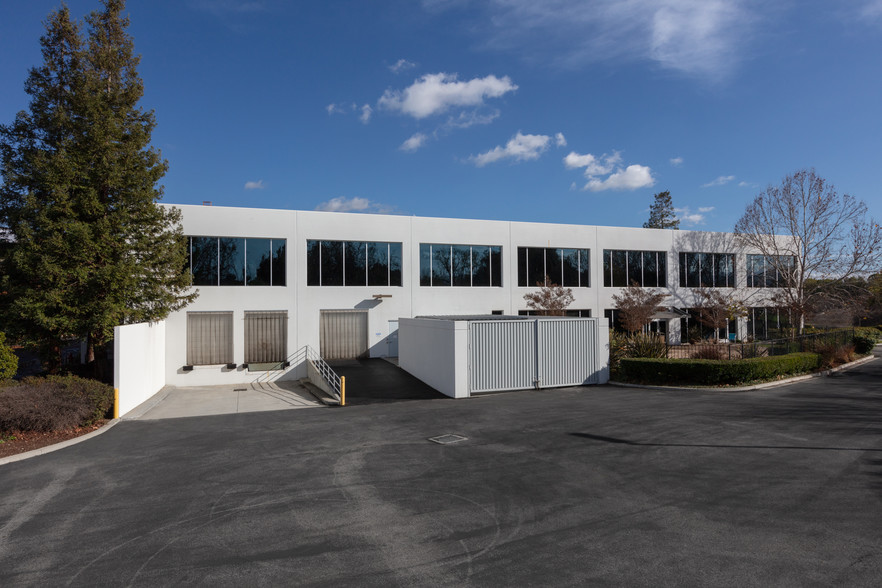|
1st Floor Ste
|
Flex
|
46,825 SF
|
$10.68 USD/SF/YR
|
|
• Dramatic two-story atrium lobby
• Expansive window line with floor-to-ceiling glass
• 10’ ceiling height on 1st and 2nd floors
• 4,000 Amps @ 277/480V, 3-Phase power
• 100% HVAC- 5 units comprising 240 Tons capacity
• Prestigious executive conference and meeting areas
• Fitness area featuring shower facilities
• Onsite café leading to outdoor employee amenity area
• Free surface parking ratio of 3.4/1,000
• 60KW emergency back-up generator
• Pristine Class 8 Cleanroom and lab areas
• 2 Dock high and 1 Grade level loading doors
-
Date available: 30 Days
-
Lease term: Negotiable
-
Service type: Triple Net
-
Space Type: Relet
-
In Contiguous block: 93,650 SF
|
|
2nd Floor Ste
|
Flex
|
46,825 SF
|
$10.68 USD/SF/YR
|
|
• Dramatic two-story atrium lobby
• Expansive window line with floor-to-ceiling glass
• 10’ ceiling height on 1st and 2nd floors
• 4,000 Amps @ 277/480V, 3-Phase power
• 100% HVAC- 5 units comprising 240 Tons capacity
• Prestigious executive conference and meeting areas
• Fitness area featuring shower facilities
• Onsite café leading to outdoor employee amenity area
• Free surface parking ratio of 3.4/1,000
• 60KW emergency back-up generator
• Pristine Class 8 Cleanroom and lab areas
• 2 Dock high and 1 Grade level loading doors
-
Date available: 30 Days
-
Lease term: Negotiable
-
Service type: Triple Net
-
Space Type: Relet
-
In Contiguous block: 93,650 SF
|

