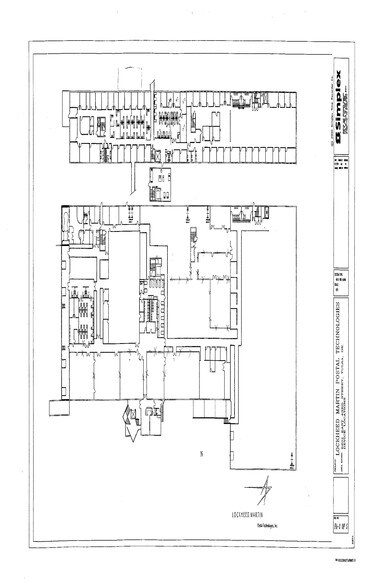- Photos
- 1 of 12
Manufacturing For Lease • 108,892 SF
| Name | Space Use | Size | Rent | Details |
|---|---|---|---|---|
| 1st Floor Ste | Industrial | 108,892 SF | $4.25 USD/SF/YR | |
FEATURES • 108,230± SF Total* • 28,790± SF Office* • 3 Phase, 480 Volts, 3700 Amps • Ceiling Height Varies from 10’ in Tech Areas to 13’ in Plant • (1) 9’x10’ Ramp Door • (2) 9’x10’ Truck Docks with Levelers • (1) 12’x12’ Drive-in Door • Exterior Dock on West Side with 10’x10’ and 12’x10’ Doors • Construction Years: 1965: Main Plant 1980: 2nd Level Office 1998: 29,040 SF Plant Addition with Docks • 226+ Parking Spaces • Quick Access to I-44 and BA Expressway / Highway 51 • 6.19 Acre Site

|
||||
- 108,230± SF Total - 28,790± SF Office - 3 Phase, 480 Volts, 3700 Amps - Ceiling Height Varies from 10' in main plant to 13' in 29,040 square foot addition (east side) - (1) 9' x10' Ramp Door - (2) 9' x10' Truck Docks with Levelers - (1) 12' x12' Drive-in Door - Exterior Dock on West Side with 10' x10' and 12' x10' Doors - Construction Years: 1965 - Main Plant; 1980 - 2nd Level Office; 1998 - 29,040 SF Plant Addition with Docks - 226+ Parking Spaces - Quick Access to I-44 and BA Expressway / Highway 51 - 6.19 Acre Site Near East 41st Street & South Sheridan Road
| Climate controlled space with heavy office finish; quick access to signalized access to major arterial with close proximity to I-44/Highway 51 |
| Airport | Drive | Walk | Distance |
|---|---|---|---|
| Tulsa International | 18 min | - | 9.0 mi |
| Parking Available: | Yes |
| Reserved: | No |
| Spaces Provided: | 226 |
| Type: | Surface |
| Included in Rent: | Yes |