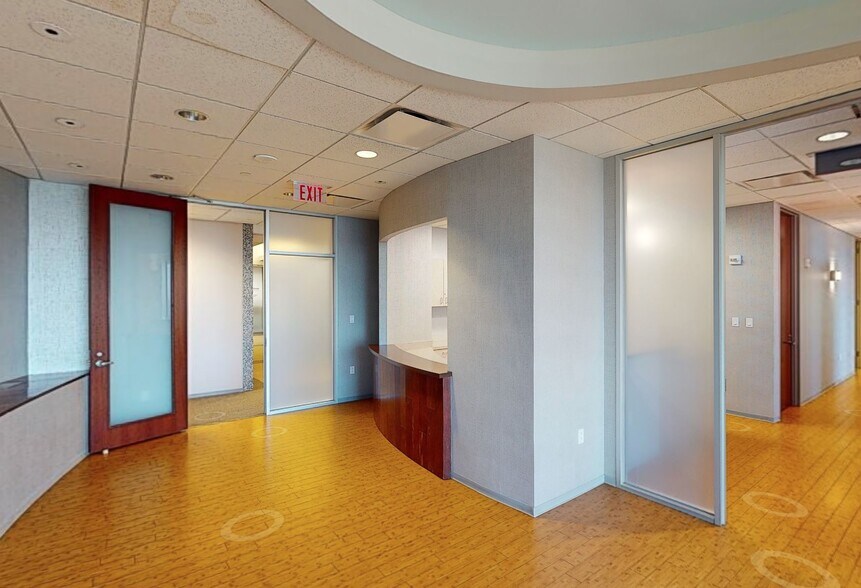- Photos
- 1 of 17
Medical For Lease • 810+ SF
| Name | Space Use | Size | Rent | Details |
|---|---|---|---|---|
| 2nd Floor Ste 213 | Medical Office | 1,156 SF | Rate Upon Request | |
Former retail gift shop. Open concept ready for build out.
|
||||
| 2nd Floor Ste 218 | Medical Office | 1,853 SF | Rate Upon Request | |
|
||||
| 2nd Floor Ste 223 | Medical Office | 1,074 SF | Rate Upon Request | |
Former concierge space at cross walk.
|
||||
| 20th Floor Ste 2030 | Medical Office | 898 SF | Rate Upon Request | |
2nd gen medical office
|
||||
| 20th Floor Ste 2032 | Medical Office | 1,192 SF | Rate Upon Request | |
Suite demised, white box condition
|
||||
| 21st Floor Ste 2100 | Medical Office | 4,049 SF | Rate Upon Request | |
2nd gen medical office

|
||||
| 21st Floor Ste 2190 | Medical Office | 4,277 SF | Rate Upon Request | |
| 27th Floor Ste 2720 | Medical Office | 7,221 SF | Rate Upon Request | |
2nd gen dermatology medical office
|
||||
| 27th Floor Ste 2740 | Medical Office | 810 SF | Rate Upon Request | |
2nd gen medical office
|
||||
6400 Fannin is an iconic 30-story medical office tower designed by Kirksey Architecture and nestled at the gateway to the Texas Medical Center (TMC), the largest concentration of medical, research, treatment, and educational institutions in the world. Conveniently connected via skybridge to Memorial Hermann System’s flagship hospital, 6400 Fannin offers state-of-the-art infrastructure and high-acuity services such as an ambulatory care center, surgery center, imaging, endoscopy, breast care, radiation therapy, infusion therapy, cardiovascular, rehabilitation, and OB/GYN. Patients, physicians, and visitors have easy access to TMC, Children’s Memorial Hermann Hospital, the University of Texas Professional Building, the University of Texas Medical School, and more. 6400 Fannin offers unparalleled accessibility and visibility. It features an integrated parking lot, over 16,000 square feet of retail space, walkable amenities, and green spaces, all in the heart of one of the most distinguished medical centers in the world. Houston’s METRORail Red Line easily connects the Medical Center to downtown, NRG Park, Hermann Park, and is a short distance from Midtown and the Museum District. Flanked by three primary thoroughfares, 6400 Fannin provides seamless access with multiple entrances. Furthermore, 6400 Fannin is strategically surrounded by Texas State Highway 288, Interstate 69, and Loop 610.
| An icon of the Texas Medical Center with skybridge connection to Memorial Hermann Hospital offering Class A medical office space. |
| Enjoy a wealth of on-site amenities, including Starbucks, Walgreens Pharmacy, Food Service, patient concierge, and valet/VIP parking. |
| Positioned at the gateway to the TMC, the world's largest medical center, home to renowned medical, research, treatment, and educational institutions. |
| The tower includes an outpatient surgery center, ambulatory care center, imaging, radiation and infusion therapy, cardiovascular, and OB/GYN. |
| EnergyStar Yes | LEED Gold |
| Tenant | SF Occupied | Lease End Date |
|---|---|---|
| Ertan Digestive Disease Center | 17,011 SF | |
| Memorial Hermann Medical Plaza | 126,454 SF | |
| The OB/GYN Centre | 8,638 SF | |
| The Robert Cizik Eye Clinic | 17,011 SF | |
| Walgreens | 3,250 SF |
| Commuter Rail | Drive | Walk | Distance |
|---|---|---|---|
| Houston (Sunset Limited - Amtrak) | 10 min | - | 4.7 mi |
| Transit/Subway | Drive | Walk | Distance |
| Memorial Hermann Hospital/Houston Zoo Station (METRORAIL RED LINE - Metropolitan Transit Authority of Harris County, Redline - Metropolitan Transit Authority of Harris County) | 0 min | 1 min | 0.1 mi |
| Dryden/Tmc Stn Nb (METRORAIL RED LINE - Metropolitan Transit Authority of Harris County) | 1 min | 8 min | 0.4 mi |
| Hermann Park/Rice U (METRORAIL RED LINE - Metropolitan Transit Authority of Harris County, Redline - Metropolitan Transit Authority of Harris County) | 1 min | 8 min | 0.4 mi |
| Dryden/Tmc (Redline - Harris County Metropolitan Transit Authority METRO Rail (METRORail)) | 1 min | 9 min | 0.5 mi |
| Dryden/Tmc Stn Sb (METRORAIL RED LINE - Metropolitan Transit Authority of Harris County) | 2 min | 9 min | 0.5 mi |
| Airport | Drive | Walk | Distance |
| William P Hobby | 26 min | - | 11.7 mi |
| George Bush Intcntl/Houston | 31 min | - | 22.7 mi |
| Parking Available: | Yes |
| Reserved: | No |
| Type: | Surface |
| Included in Rent: | Yes |