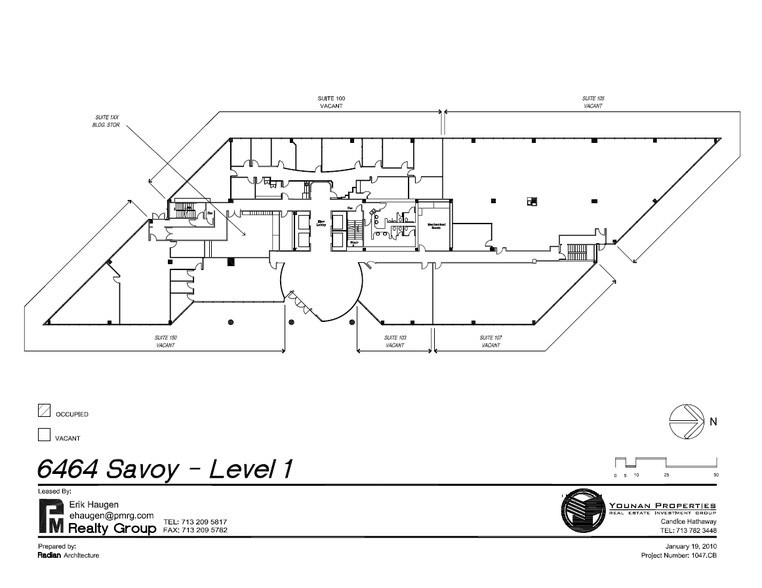|
1st Floor Ste 110
|
Office
|
3,500-6,500 SF
|
Rate Upon Request
|
|
Attractive space with glass fronting lobby access.with view of the fountain., will build to suit
-
Date available: 30 Days
-
Lease term: Negotiable
-
Service type: Negotiable
-
Built out as: Professional Services
-
Space Type: Relet
|
|
1st Floor Ste 150A
|
Office
|
1,900 SF
|
Rate Upon Request
|
|
Prime Ground floor Lobby space, with Kitchen, has bullpen area, 7 offices and room for more.Negotiable Rates.
-
Date available: Now
-
Lease term: Negotiable
-
Service type: Negotiable
-
Built out as: Professional Services
-
Space Type: Relet
|
|
1st Floor Ste 160
|
Office
|
325 SF
|
Rate Upon Request
|
|
Spacious Office space available for lease.
-
Date available: 30 Days
-
Lease term: Negotiable
-
Service type: Negotiable
-
Built out as: Standard Office
-
Space Type: Relet
|
|
2nd Floor Ste 247
|
Office
|
265 SF
|
Rate Upon Request
|
|
Single large office with beautiful plank flooring, free common area conference rooms, kitchens and free covered parking.
-
Date available: Now
-
Lease term: Negotiable
-
Service type: To Be Determined
-
Built out as: Standard Office
-
Space Type: Relet
|
|
2nd Floor Ste 250
|
Office
|
2,750-4,000 SF
|
Rate Upon Request
|
|
Spacious office space available for lease.
-
Date available: 30 Days
-
Lease term: Negotiable
-
Service type: Negotiable
-
Built out as: Standard Office
-
Space Type: Relet
|
|
3rd Floor Ste
|
Office
|
1,000-12,000 SF
|
$15.95 USD/SF/YR
|
|
Remodeled floor, will build to suite, floor has common area kitchen and conference rooms
-
Date available: Now
-
Lease term: Negotiable
-
Service type: Modified Gross
-
Built out as: Standard Office
-
Space Type: Relet
|
|
4th Floor Ste 475
|
Office
|
414 SF
|
Rate Upon Request
|
|
Beautiful Space on upgraded floor, free conference rooms, common area kitchen, free covered parking.
-
Date available: Now
-
Lease term: Negotiable
-
Service type: Modified Gross
-
Built out as: Standard Office
-
Space Type: Relet
|
|
4th Floor Ste 485
|
Office
|
1,000 SF
|
Rate Upon Request
|
|
3 large window offices with reception, common area conference rooms and kitchens, on a remodeled floor
-
Date available: Now
-
Lease term: Negotiable
-
Service type: Modified Gross
-
Built out as: Standard Office
-
Space Type: Relet
|
|
5th Floor Ste
|
Office
|
1,000 SF
|
Rate Upon Request
|
|
Open space with great views, lots of windows. Has cubicles.
-
Date available: Now
-
Lease term: Negotiable
-
Service type: Modified Gross
-
Space Type: Relet
|
|
5th Floor Ste 520
|
Office
|
1,420 SF
|
Rate Upon Request
|
|
Great for you overlooks courtyard and fountain, beautiful space call for pictures.
-
Date available: 30 Days
-
Lease term: Negotiable
-
Service type: Modified Gross
-
Built out as: Standard Office
-
Space Type: Relet
|
|
5th Floor Ste 530
|
Office
|
2,615 SF
|
Rate Upon Request
|
|
Rent is negotiable , space is like new and COULD BE DELIVERED FURNISHED
-
Date available: Now
-
Lease term: Negotiable
-
Service type: Modified Gross
-
Built out as: Standard Office
-
Space Type: Relet
|
|
5th Floor Ste 575
|
Office
|
552 SF
|
$14.95 USD/SF/YR
|
|
Spacious office space available for lease.
-
Date available: Now
-
Lease term: Negotiable
-
Service type: Modified Gross
-
Built out as: Standard Office
-
Space Type: Relet
|
|
8th Floor Ste 855
|
Office
|
1,580 SF
|
Rate Upon Request
|
|
Spacious office space available for lease.
-
Date available: 30 Days
-
Lease term: Negotiable
-
Service type: Negotiable
-
Built out as: Standard Office
-
Space Type: Relet
|
|
8th Floor Ste 875
|
Office
|
851 SF
|
$14.95 USD/SF/YR
|
|
great space with two large offices with reception, across the hall from commons area kitchen and conference room, glass sidelight on entry
-
Date available: Now
-
Lease term: Negotiable
-
Service type: Modified Gross
-
Built out as: Professional Services
-
Space Type: Relet
|
|
8th Floor Ste 880
|
Office
|
2,777 SF
|
$14.95 USD/SF/YR
|
|
Spacious office space available for lease.
-
Date available: 30 Days
-
Lease term: Negotiable
-
Service type: Modified Gross
-
Built out as: Standard Office
-
Space Type: Relet
|

