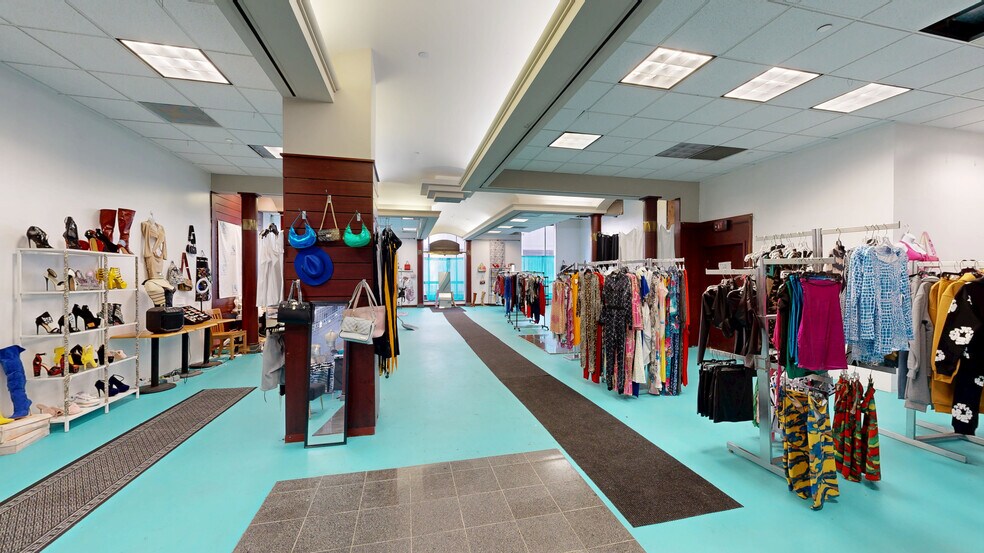|
1st Floor Ste 119
|
Retail
|
1,015 SF
|
Rate Upon Request
|
|
This 1,015-square-foot space is located on the street level, right next to the entrance of Walgreens and across from Planet Smoothie, ensuring excellent visibility and foot traffic. Positioned near the Nicollet Mall entrance, this suite is perfectly situated to capture the attention of both downtown pedestrians and mall visitors.
Currently used as a temporary office, the space features a flexible layout that can easily accommodate a variety of uses. With its prime location in the heart of downtown Minneapolis, this space offers businesses a unique opportunity to benefit from the steady flow of shoppers, workers, and residents.
Gaviidae is connected to Minneapolis's renowned skyway system, linking multiple buildings and drawing daily foot traffic from commuters, residents, and visitors. The mall’s convenient access to public transportation, vibrant tenant mix, and proximity to Nicollet Mall make it an ideal spot for businesses seeking to thrive in the bustling downtown area.
-
Date available: 30 Days
-
Lease term: Negotiable
-
Service type: To Be Determined
-
Space Type: Relet
|
|
1st Floor Ste 125
|
Retail
|
2,197 SF
|
Rate Upon Request
|
|
This 2,197-square-foot space is located on the first floor, right next to the Walgreens entrance and the entrance to Wells Fargo Plaza, offering excellent visibility and convenience for both downtown shoppers and professionals. The space’s prime position ensures strong foot traffic from Nicollet Mall, the Walgreens connection, and Wells Fargo Plaza, making it a fantastic opportunity for businesses seeking to establish themselves in the heart of Minneapolis.
With a flexible layout, this space has endless potential for retail, specialty shops, or professional services. Its central location in downtown Minneapolis provides easy access to the skyway system, connecting it to neighboring office buildings and amenities, and draws consistent traffic from commuters, shoppers, and residents alike.
This suite is a fantastic opportunity for a business looking to thrive in a bustling environment, surrounded by prominent tenants and a dynamic downtown market.
-
Date available: 30 Days
-
Lease term: Negotiable
-
Service type: Negotiable
-
Space Type: Relet
|
|
2nd Floor Ste 202
|
Office/Retail
|
1,333-2,666 SF
|
Rate Upon Request
|
|
This 2,666-square-foot space is located on the skyway level, offering prime access to downtown Minneapolis's renowned pedestrian system. Positioned right next to the skyway to RBC Plaza, this suite benefits from consistent foot traffic from professionals, residents, and visitors navigating the downtown area.
The space is in a fantastic location, directly next to the YMCA and across from Lontis Day Spa and Salon, which is set to open in February. With Dunn Brothers Coffee recently opening nearby, the skyway level is becoming an increasingly active and vibrant destination for shoppers.
This large, versatile space is ideal for retail, whether clothing, food, beauty, or other specialty offerings. Its flexible layout and great location make it a standout opportunity for businesses looking to thrive in downtown Minneapolis.
-
Date available: Now
-
Lease term: Negotiable
-
Service type: Negotiable
-
Built out as: Standard Retail
-
Space Type: Relet
-
In Contiguous block: 4,335 SF
|
|
2nd Floor Ste 204
|
Retail
|
1,669 SF
|
Rate Upon Request
|
|
This 1,669-square-foot space is located on the skyway level, offering excellent exposure and access to steady foot traffic. The suite is currently occupied by a temporary tenant but is well-suited for businesses such as clothing stores, food, retail, beverages, or specialty shops.
Suite 204 benefits from its location on the same level as key tenants like Dunn Brothers Coffee, Lontis Salon, YMCA, and Freshii, which attract a consistent flow of visitors. With its manageable size and versatile layout, this space is ready for a tenant looking to thrive in downtown Minneapolis's vibrant shopping environment.
-
Date available: Now
-
Lease term: Negotiable
-
Service type: Negotiable
-
Built out as: Standard Retail
-
Space Type: Relet
-
In Contiguous block: 4,335 SF
|
|
2nd Floor Ste 221
|
Retail
|
2,000-3,848 SF
|
Rate Upon Request
|
|
This 2,000-square-foot space is located on the skyway level, offering a prime location directly across from Dunn Brothers Coffee and next to Walgreens, ensuring steady foot traffic from both the skyway system and the mall’s key destinations.
Currently occupied by a temporary clothing shop, the suite is move-in ready for a similar retail business, requiring minimal to no work. The space features beautiful glass windows that provide excellent visibility and a front display area perfect for showcasing products and attracting customers.
Its proximity to high-traffic tenants like Walgreens and Dunn Brothers Coffee makes it a fantastic opportunity for businesses seeking a vibrant and accessible downtown location. The suite's layout and finishes make it ideal for clothing, specialty retail, or other uses.
-
Date available: 30 Days
-
Lease term: Negotiable
-
Service type: Negotiable
-
Built out as: Standard Retail
-
Space Type: Relet
-
In Contiguous block: 5,200 SF
|
|
2nd Floor Ste 227
|
Retail
|
1,352 SF
|
Rate Upon Request
|
|
This 1,352-square-foot space is located on the skyway level, offering excellent visibility with its all-glass windows and prime positioning near City Market, Freshii, and the Wells Fargo Plaza. The suite is also conveniently located near the staircase to the YMCA, ensuring additional foot traffic from visitors and members accessing nearby businesses.
The space has tremendous potential to become a beautiful store, with a versatile layout suitable for food, specialty retail, or other businesses. While the suite may need some finishing work, it presents an exciting opportunity for a tenant to create a standout space in a vibrant, high-traffic downtown location.
This is an excellent opportunity for businesses looking to customize and establish themselves in a highly visible and dynamic environment.
-
Date available: 30 Days
-
Lease term: Negotiable
-
Service type: Negotiable
-
Space Type: Relet
-
In Contiguous block: 5,200 SF
|

