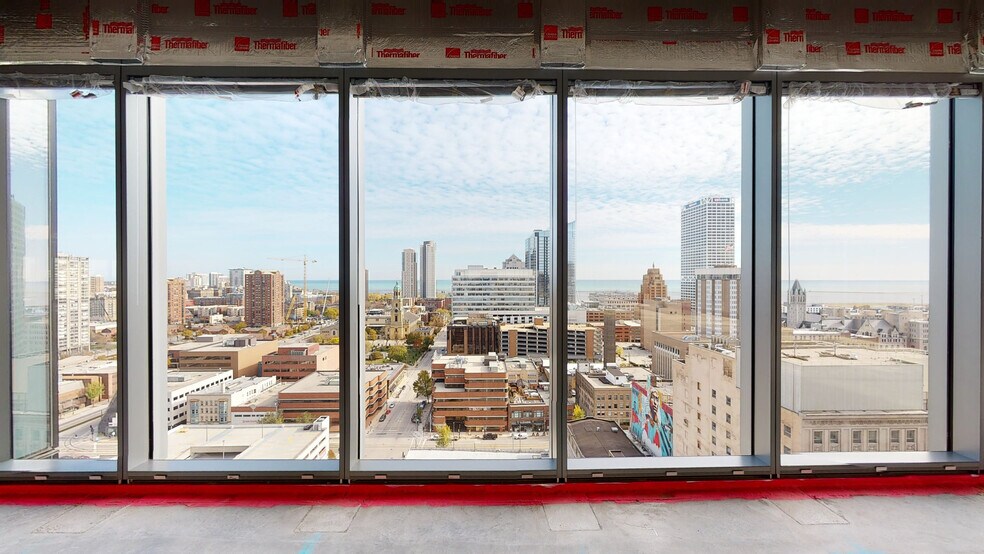- Videos
- Photos
- 1 of 38
Office For Lease • 2,500+ SF
| Name | Space Use | Size | Rent | Details |
|---|---|---|---|---|
| 12nd Floor Ste | Office | 2,500-14,694 SF | Rate Upon Request | |
Spec Suite • 6,784 SF • Outdoor balcony with gorgeous views of downtown Milwaukee • Furniture featured from Interior Investments, one of the most efficient and reliable contract office furniture dealerships in the United States. o Offering new conferencing ideas and several types of unique furniture options showcasing new practices on the rise • Access to all BMO Tower amenities included Floor plates feature best-in-class 9'6" finished ceiling heights with floor-to-ceiling glass around the entire perimeter. Maximized sunlight and energy efficient building systems ensure a productive and healthy work environment.
|
||||
| 18th Floor Ste | Office | 2,981 SF | Rate Upon Request | |
Floor plates feature best-in-class 9'6" finished ceiling heights with floor-to-ceiling glass around the entire perimeter. Maximized sunlight and energy efficient building systems ensure a productive and healthy work environment.
|
||||
| 19th Floor Ste | Office | 3,274 SF | Rate Upon Request | |
Floor plates feature best-in-class 9'6" finished ceiling heights with floor-to-ceiling glass around the entire perimeter. Maximized sunlight and energy efficient building systems ensure a productive and healthy work environment.
|
||||
| 21st Floor Ste | Office | 2,500-13,050 SF | Rate Upon Request | |
Floor plates feature best-in-class 9'6" finished ceiling heights with floor-to-ceiling glass around the entire perimeter. Maximized sunlight and energy efficient building systems ensure a productive and healthy work environment.

|
||||
| 23rd Floor Ste | Office | 2,500-14,215 SF | Rate Upon Request | |
Floor plates feature best-in-class 9'6" finished ceiling heights with floor-to-ceiling glass around the entire perimeter. Maximized sunlight and energy efficient building systems ensure a productive and healthy work environment.
|
||||
Located at 790 N Water Street in the heart of the Central Business District, BMO Tower’s contemporary design is a striking addition to Milwaukee’s urban core. Fourteen floors of office space sit atop a nine-level climate-controlled parking garage and ground-floor retail. The modern marble lobby is complemented by warm wood accents and features 24/7 concierge and security services, and a digital art installation powered by a 24-foot multi-purpose LED screen. Connected to the lobby is the café serving breakfast, lunch, and beverages. The conference center includes auditorium and classroom seating options, state-of-the-art audio/visual equipment, and City Hall views. The fitness and wellness center offers a full range of cardio and weight equipment as well as spa-quality locker rooms with showers and towel service. BMO Tower offers a high-performance office experience for world-class companies with a highly visible financial district location, landmark architecture, and exterior signage opportunities. The 26,000-square-foot floor plates boast best-in-class 9-foot 6-inch finished ceiling heights with floor-to-ceiling glass around the entire perimeter. Maximized sunlight and energy-efficient building systems ensure a productive and healthy work environment. BMO Tower’s highly walkable location in the heart of downtown provides immediate access to the Theater District, Milwaukee Riverwalk, restaurants, and hotels. With its position on the new Milwaukee Streetcar route, the site is directly accessible to the Historic Third Ward, Lakefront District, Lower East Side, and the regional transit center. BMO Tower offers a rare opportunity for businesses to establish themselves within this landmark project.
| Newest addition to Milwaukee's skyline, this iconic tower creates a world-class experience with high-end amenities and efficient floorplates. |
| Conference center boasts a full auditorium and classroom and high-tech audio/visual equipment for presentations and video conferencing. |
| With an outdoor urban plaza leads to the two-story marble and wood lobby with a café, concierge, dry cleaning, and shoe shining. |
| This highly walkable location at the heart of the central business district offers a five-minute walk to downtown's most popular attractions. |
| Fitness and wellness center offers full cardio and weight equipment as well as locker rooms with private showers and towel service.i |
| BMO Tower includes a nine-level, climate-controlled parking garage and is located along the new Milwaukee Streetcar line. |
| Parking Available: | Yes |
| Reserved: | No |
| Spaces Provided: | 647 |
| Type: | Covered |
| Included in Rent: | Yes |