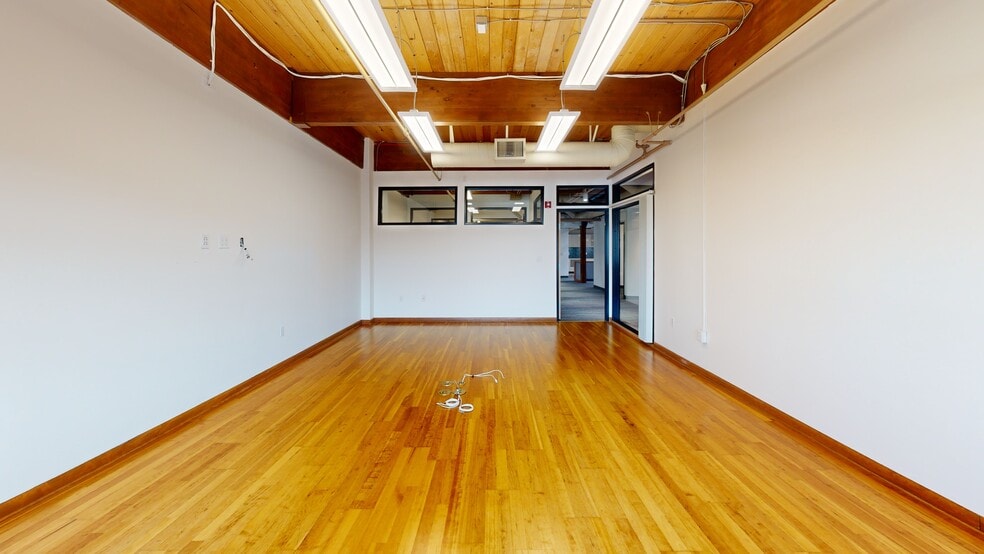- Videos
- 3D Tour
- Photos
- 1 of 14
Medical For Lease • 2,003+ SF
| Name | Space Use | Size | Rent | Details |
|---|---|---|---|---|
| 1st Floor Ste 115 | Office | 2,003 SF | $18.00 USD/SF/YR | |
Suite 115 is a professional/medical suite with six private rooms, a reception area, sinks, and a washer/dryer hook-up. Located on the first floor of the Everest Building with a beautifully furnished lobby and shared conference room, this suite is ADA-accessible by elevator. Garage parking spaces are available for this suite, as well as two-hour guest visitor parking. With 24/7 secure building access and a digital directory, helping guests to locate Everest Building tenants.
|
||||
| 3rd Floor Ste 310 | Medical Office | 3,600-9,306 SF | $16.00 USD/SF/YR | |
Experience a unique and spacious work environment with this corner, loft-style office suite featuring: Luxury vinyl plank (LVP) flooring, vaulted ceilings with skylights, large west and south facing windows, and warm wood accents. Ideal for creative teams, startups, or established firms seeking a distinctive, functional workspace.

|
||||
Mt. Everest Building at 819 SE Morrison Street is home to three floors of professional office space, renovated with sustainability in mind. Featuring LED lighting throughout and high-efficiency mechanical and plumbing systems, this exceptional property offers a premier office environment. Tenants can indulge in property amenities that include a conference room, lobby, building-wide Wi-Fi, on-site guest parking, as well as commuter showers and bike parking.
Located at the east end of the Morrison Bridge, this building brings tenants into the heart of one of Portland’s most creative, rapidly developing neighborhoods. Those who lease here enjoy local restaurants, brew pubs, bakeries, and grocery stores for some after-work fun. Whether a commuter travels by car, bus, or bike commuter, finding their way to the office is simple. The Mt. Everest Building is located at the Tri-Meter stop for bus line 15. With a Bike Score of 100 and Walker’s Paradise of 95, the complex is seamlessly accessible for any commuter. This property is close to Interstates 5 and 84, and multiple parking options are just minutes away. Designed for today’s professionals, the Mt. Everest Building delivers a sustainable, well-connected workspace in the heart of a rapidly growing neighborhood.
| Mt. Everest Building showcases three floors of high-quality, professional office space with amenities to match. |
| Conveniently located with easy access to Interstates 84 and 5 and within walking distance to Downtown Portland via the Morrison Bridge. |
| Indulge in features such as a furnished lobby, a water feature, garage parking, commuter showers and bike parking, a conference room, and Wi-Fi. |
| Surrounded by nearby local amenities, including Orange Theory, White Owl Social Club, Pepper Box Café, Market of Choice, and Loyal Legion. |
| Locally owned and managed, this superb building has recently undergone eco-friendly renovations with LED lighting and high-efficiency systems. |
| Locate business in the heart of an actively redeveloping and creative-minded area of Southeast Portland aptly named the Innovation Quadrant. |
| Commuter Rail | Drive | Walk | Distance |
|---|---|---|---|
| Portland (Amtrak Cascades - Amtrak, Coast Starlight - Amtrak, Empire Builder - Amtrak) | 5 min | - | 1.6 mi |
| Beaverton Transit Center (West Side Express) (Westside Express Service - Tri-County Metropolitan Transportation District of Oregon Rail (TriMet Rail)) | 18 min | - | 9.1 mi |
| Transit/Subway | Drive | Walk | Distance |
| Se Grand & Belmont (Portland Streetcar - B Loop - Portland Streetcar) | 1 min | 3 min | 0.2 mi |
| Se Grand & Stark (Portland Streetcar - B Loop - Portland Streetcar) | 1 min | 5 min | 0.3 mi |
| Se M L King & Morrison (Portland Streetcar - A Loop - Portland Streetcar) | 1 min | 6 min | 0.3 mi |
| Se Grand & Taylor (Portland Streetcar - B Loop - Portland Streetcar) | 1 min | 5 min | 0.3 mi |
| Se M L King & Stark (Portland Streetcar - A Loop - Portland Streetcar) | 1 min | 6 min | 0.3 mi |
| Airport | Drive | Walk | Distance |
| Portland International | 20 min | - | 11.7 mi |
| Parking Available: | Yes |
| Reserved: | No |
| Spaces Provided: | 18 |
| Type: | Covered |
| Included in Rent: | Yes |