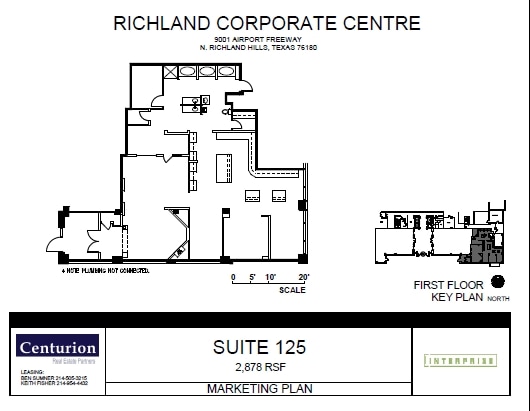|
1st Floor Ste 125
|
Office
|
2,878 SF
|
$24.00 USD/SF/YR
|
|
1st floor space with a direct entrance and visitor parking outside of the space.
-
Date available: Now
-
Lease term: Negotiable
-
Service type: Plus Electric
-
Built out as: Standard Office
-
Space Type: Relet
|
|
1st Floor Ste G140
|
Office
|
963 SF
|
$22.00 USD/SF/YR
|
|
-
Date available: 30 Days
-
Lease term: Negotiable
-
Service type: Plus Electric
-
Space Type: Relet
|
|
1st Floor Ste G240
|
Office
|
2,849 SF
|
$22.00 USD/SF/YR
|
|
Suite G240 is mostly an open layout with 1 corner office, a conference room, an IT/storage room, and an open break area with a sink. The space is easily accessible and gets a lot of natural light since it is located on a corner. Furniture is available.
-
Date available: Now
-
Lease term: Negotiable
-
Service type: Plus Electric
-
Built out as: Standard Office
-
Space Type: Relet
|
|
1st Floor Ste G250
|
Office
|
1,555 SF
|
$22.00 USD/SF/YR
|
|
Ground level space with easy access and parking close to the entry.
-
Date available: Now
-
Lease term: Negotiable
-
Service type: Plus Electric
-
Built out as: Standard Office
-
Space Type: Relet
|
|
5th Floor Ste 500
|
Office
|
10,114 SF
|
$24.00 USD/SF/YR
|
|
-
Date available: Jan 2026
-
Lease term: Negotiable
-
Service type: Plus Electric
-
Space Type: Relet
|
|
6th Floor Ste 670
|
Office
|
2,260 SF
|
$24.00 USD/SF/YR
|
|
-
Date available: Now
-
Lease term: Negotiable
-
Service type: Plus Electric
-
Space Type: Relet
|
|
7th Floor Ste 700
|
Office
|
2,279 SF
|
$24.00 USD/SF/YR
|
|
-
Date available: Mar 2026
-
Lease term: Negotiable
-
Service type: Plus Electric
-
Space Type: Relet
|
|
8th Floor Ste 825
|
Office
|
2,226 SF
|
$24.00 USD/SF/YR
|
|
Suite 825 has excellent views and is located on the elevator lobby. The layout consists of 5 offices, 1 conference room, a break room, and 2 interior rooms for storage or IT.
-
Date available: Now
-
Lease term: Negotiable
-
Service type: Plus Electric
-
Built out as: Standard Office
-
Space Type: Relet
|
|
9th Floor Ste 900
|
Office
|
4,699 SF
|
$24.00 USD/SF/YR
|
|
Excellent top-floor space with great views and elevator lobby exposure.
-
Date available: Now
-
Lease term: Negotiable
-
Service type: Plus Electric
-
Built out as: Standard Office
-
Space Type: Relet
|
